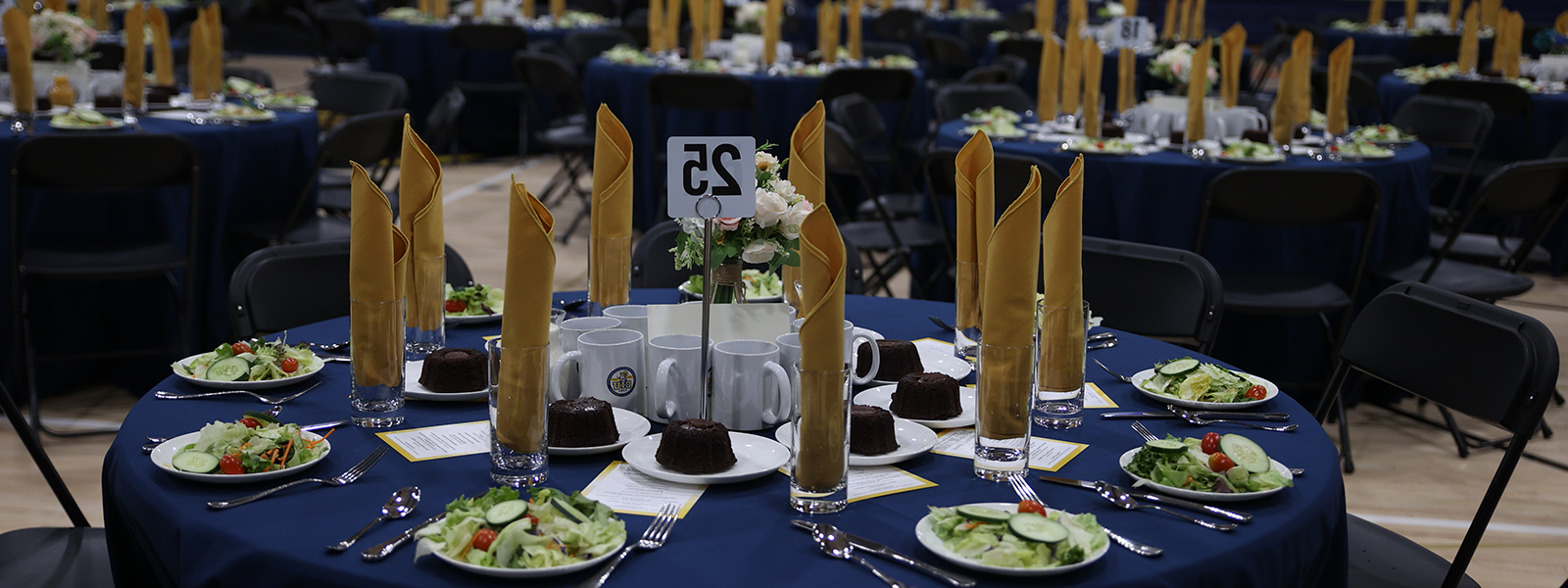
Host Your Event at Columbia International University
We have theaters, conference rooms, casual gathering spaces, and spacious lecture halls for organizations hosting performances, conferences, fundraisers, and more. You and your group will enjoy our manicured gardens, unique spaces, and attentive service. We’re here to help you find the ideal space for your next event.
Hosting a Larger Event?
We have the flexibility to rent out our entire campus and host overnight groups at various times during the year. Use our dorm rooms, spacious greens, and multi-functional spaces to host a camp, retreat, or training weekend.
Conference Services Facilities
Auditorium
- Shortess Chapel
-

Shortess Chapel (seats 900) may be leased for large conferences and concerts. There is ample, reservable parking available in close proximity to the venue.

- Hoke Auditorium
-
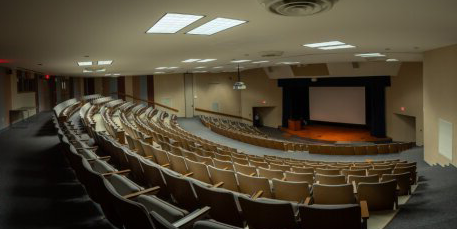
Hoke Auditorium (seats 450) may be leased for large conferences and concerts. This space also is ideal for corporate training and lectures. There is ample, reservable parking available in near proximity.

- Pamplin Auditorium
-

Pamplin Auditorium seats 90 guests in a classroom style.
- Fisher and Schuster Classrooms
-
Fisher and Schuster classrooms seat from 40 to 90 in a tiered, auditorium setting.
Fisher Classrooms

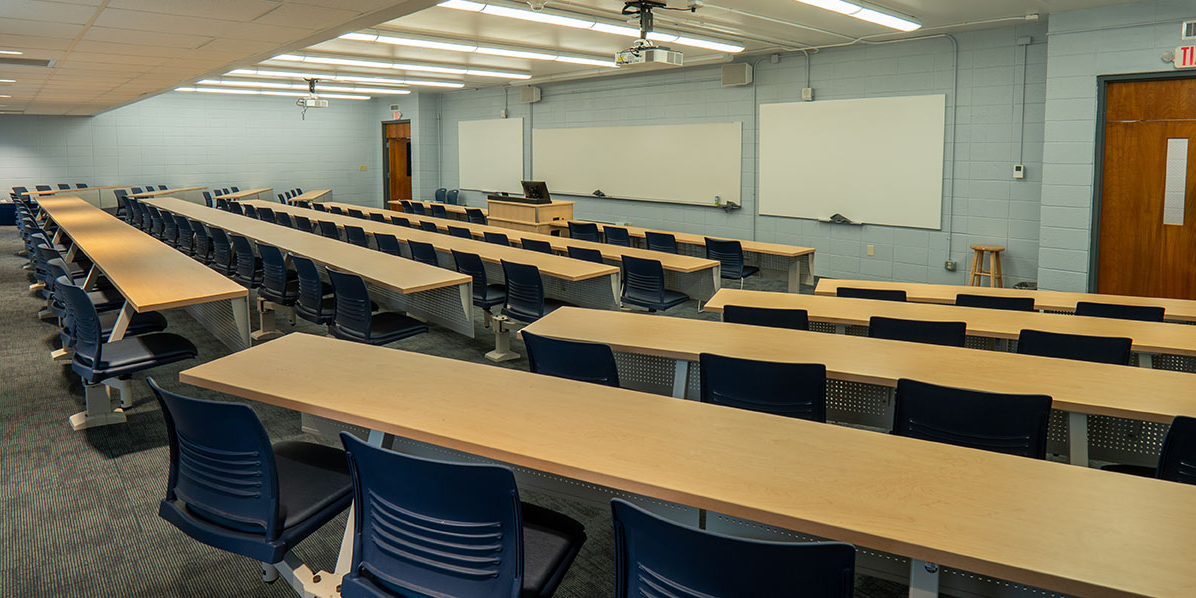
Fisher and Schuster classrooms seat from 40 to 90 in a tiered, auditorium setting.
Schuster Classrooms


Conference Rooms
- Alumni Center Conference Room
-

Seating 24, this space is adjacent to the Alumni Office and ample, reservable parking space in close proximity of the venue.

- William H. Jones Center
-

This space includes the Board Room, Seminar Room (see below for details), and Classrooms seating from 30 to 90.

William H. Jones Center Seminar Room

Seating 72 to 142, this space is perfect for a meeting space that is AV enabled. This space can be used as a theater-style auditorium or converted to a dining room for working meetings or a banquet.
Meeting Rooms
- The Pineview Community Center
-
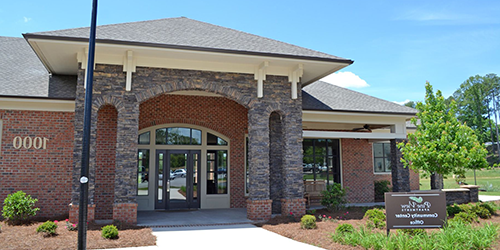
Seating 100, this space provides a more “country club” feel with windows all around and an outdoor patio to offer flexibility to guests. There is ample parking available in close proximity to the venue.
- Moore Fitness Center Lobby
-

Seating 70, this space mixes high top tables, lounge seating, fireplace, and lots of windows to make a casual gathering feel special.

- Rossi Student Center
-

Seating 200, this L-shaped space includes the 34N Coffee Bistro and is the hub of campus. It serves as a gathering place with multiple entrances.

- Ben Lippen School Multi-Purpose Room
-

Seating 75, this space is a separate venue that has tile floors and high ceilings if a group wants to be active while on campus. It can serve as a meeting space or dining room and has road access to pull right up to the door.

Dining Rooms
- Ben Lippen Dining Room
-
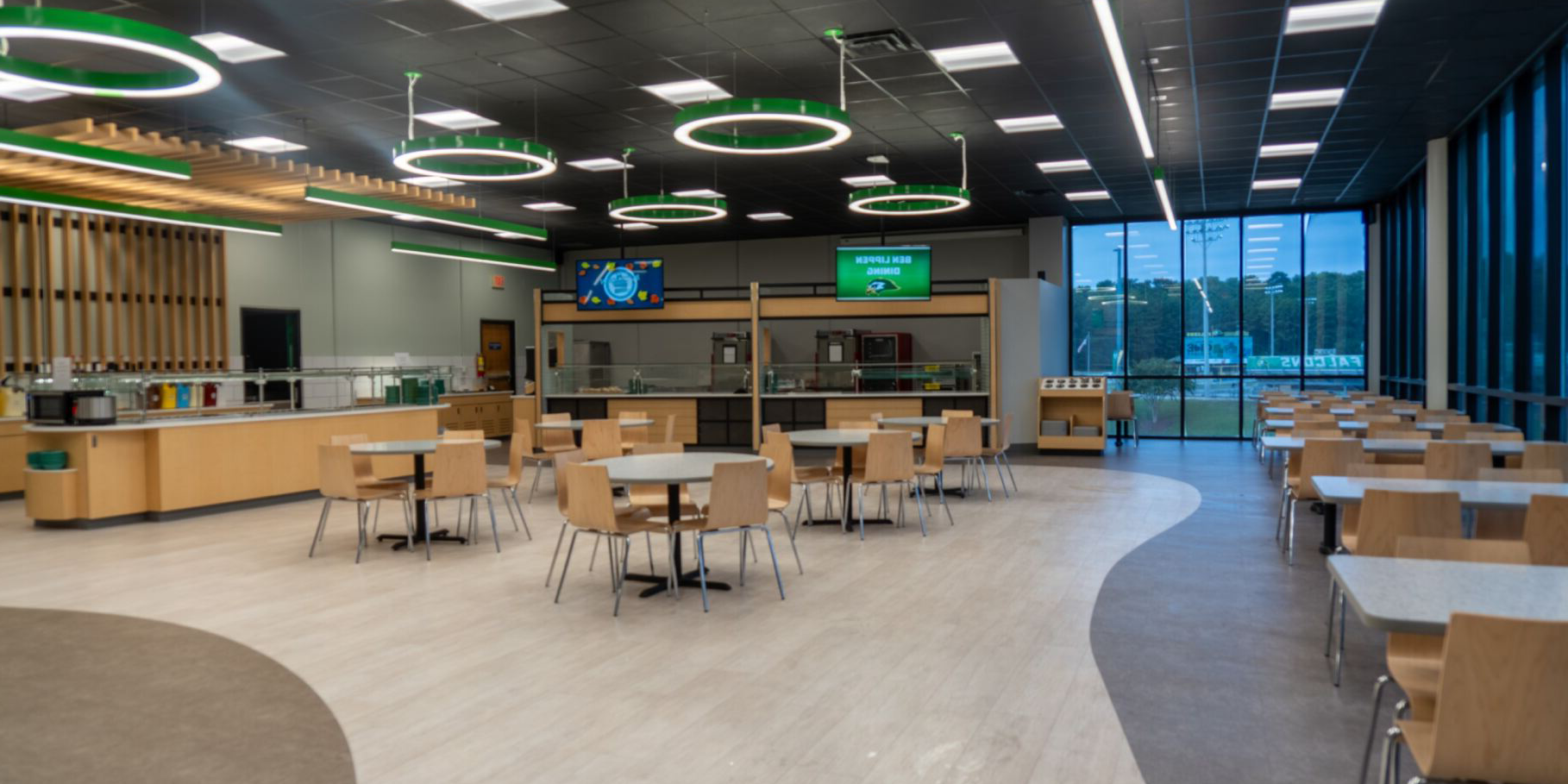
Seating 200, this space is newly-renovated and has huge windows overlooking campus and can be used for working meals or athletic banquets. A great space when flexibility is key.
- CIU Private Dining Rooms
-

Seating 60 each, these spaces are in the heart of campus and are managed by the dining service provider for campus. These spaces are private, while also near the busyness of campus.

- CIU Lake Pavilion
-

This outdoor, covered facility has a HUGE fireplace for social gatherings in cool weather as well as electricity, lights, and restrooms. With close proximity to the lake, guests will enjoy the remote feel while having plenty of comfort.

Athletic Facilities
- CIU Gymnasium and Ben Lippen Gymnasium
-

Seating 500 each, these spaces may be used for tournament play for athletics or for large conferences, exhibits, or social gatherings.
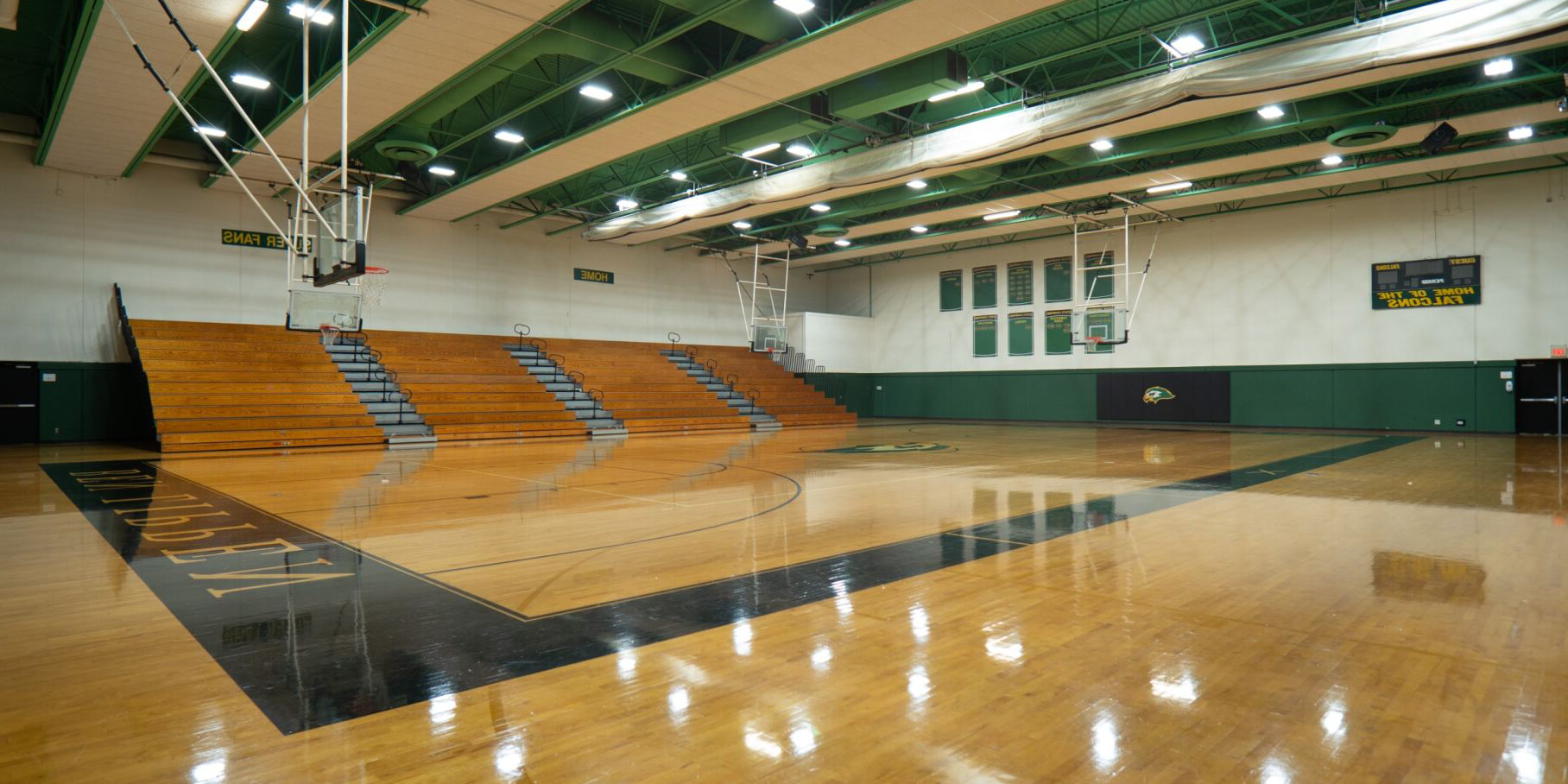
CIU Guest Rooms
Columbia International University offers on-campus accommodations at the Guestrooms in the Alumni Center.
Technology for Your Event
Do you need mics, equipment, or a technician to monitor sound and lighting? We can assist you with a range of technology needs.
Catering Options
We offer a full range of high-level catering services — from coffee and breakfast to take away lunch boxes to designer buffets and served meals. Check out our catering guide full of fresh, creative ideas. The guide is just a starting point — we’re happy to help you customize your menu. On-campus events are required to use our catering services, provided through Hallmark.
Get Started — Plan Your Event
We’re here to answer your questions and help you plan. Whether you’re still considering your options or you’re ready to book a specific space, we encourage you to fill out our request form.
Attending an Event
Coming to campus soon? We’re here to help you find your event space and explore our beautiful campus. Check out our interactive map to explore campus online, or download our printable map to bring with you on your visit.
